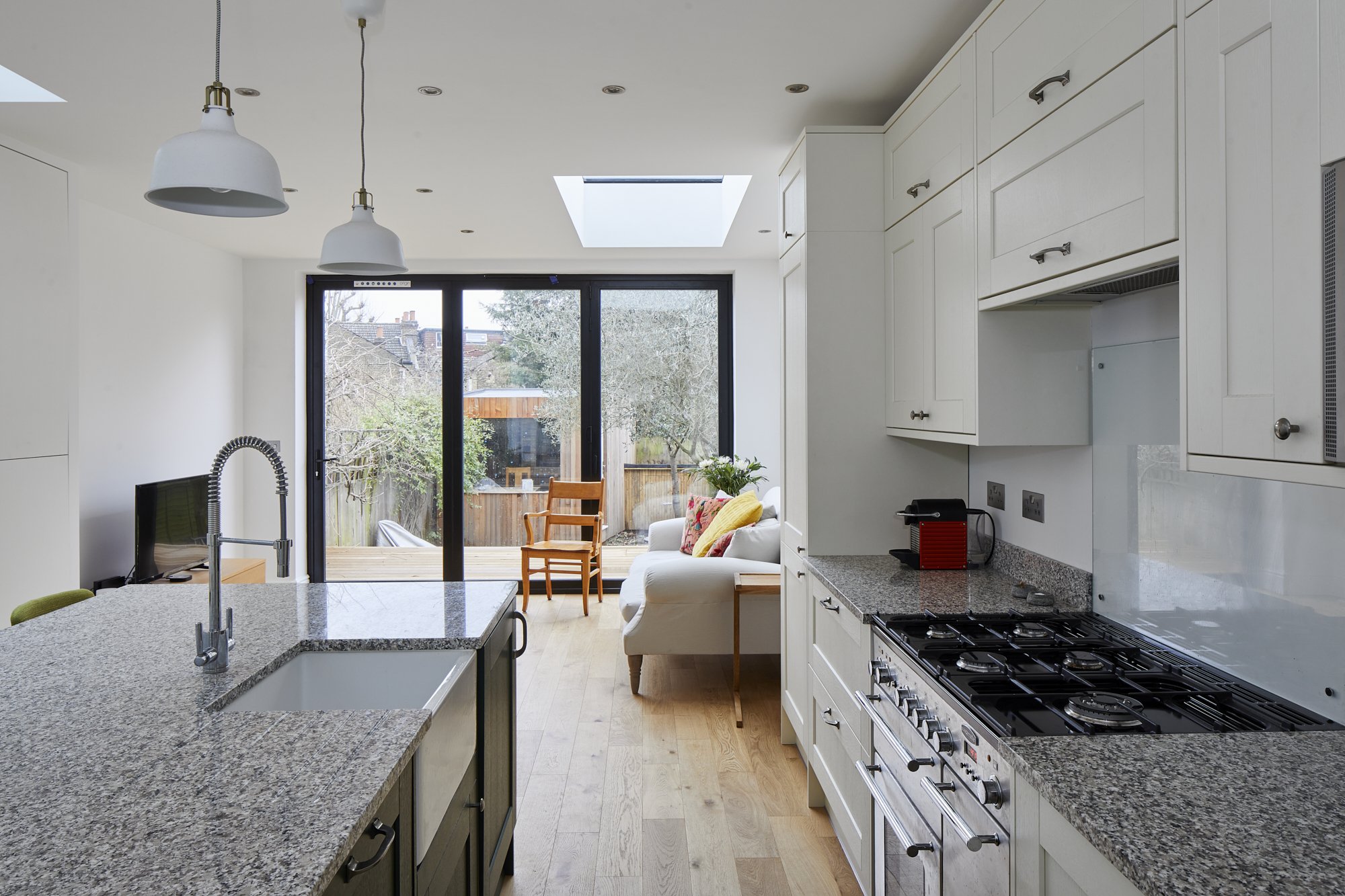
Sydenham
This project involved a rear and side infill ‘wraparound’ extension to a terraced family home, to provide a bright new open plan kitchen and dining area, with island including seating and hanging pendant lights. A rear deck beyond the glazed doors overlooks the garden. The internal space is well daylit and the large rooflight to the side allows light deeper into the internal rooms at ground floor. The proposal included a garden studio for home-working.






