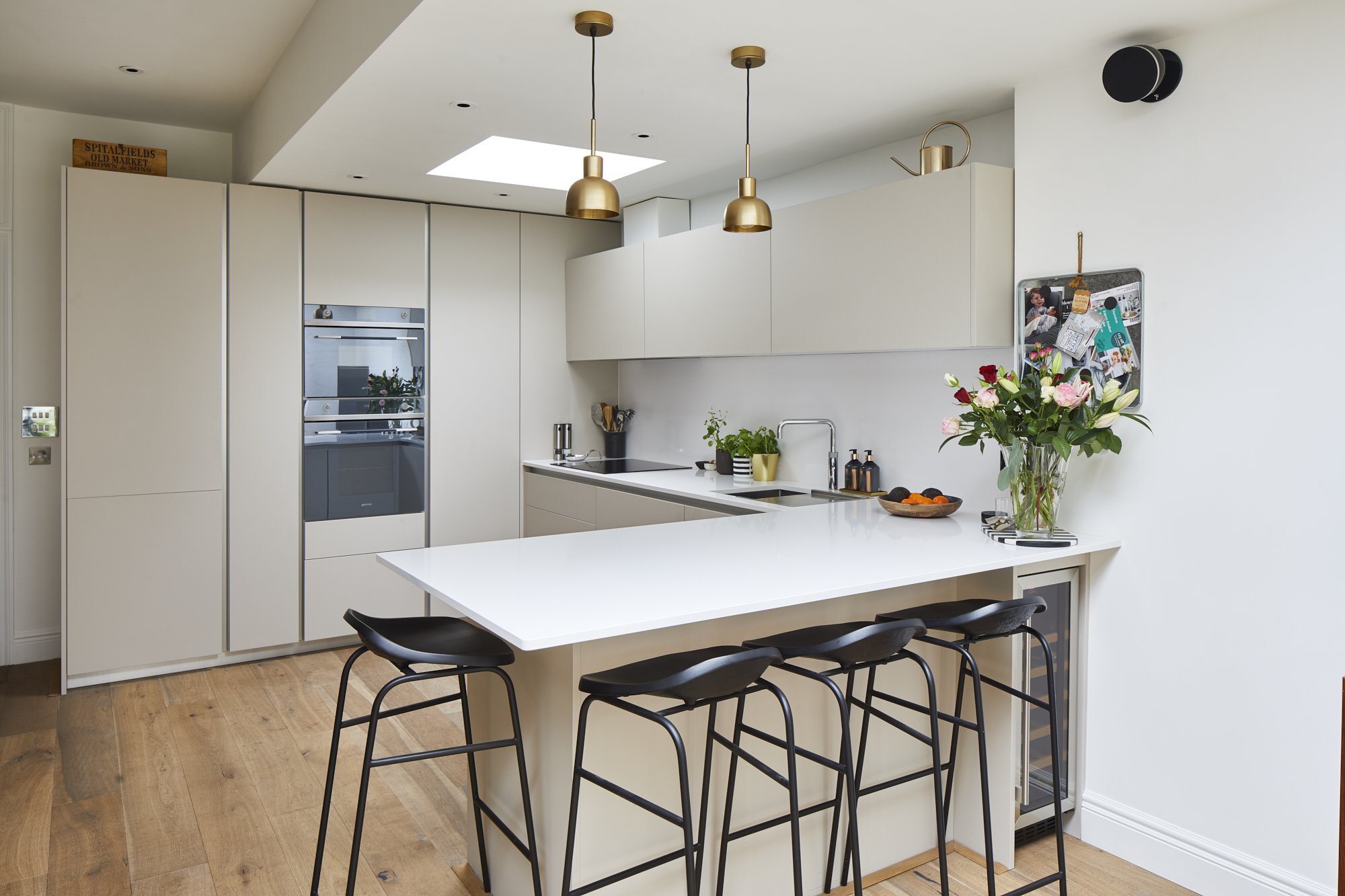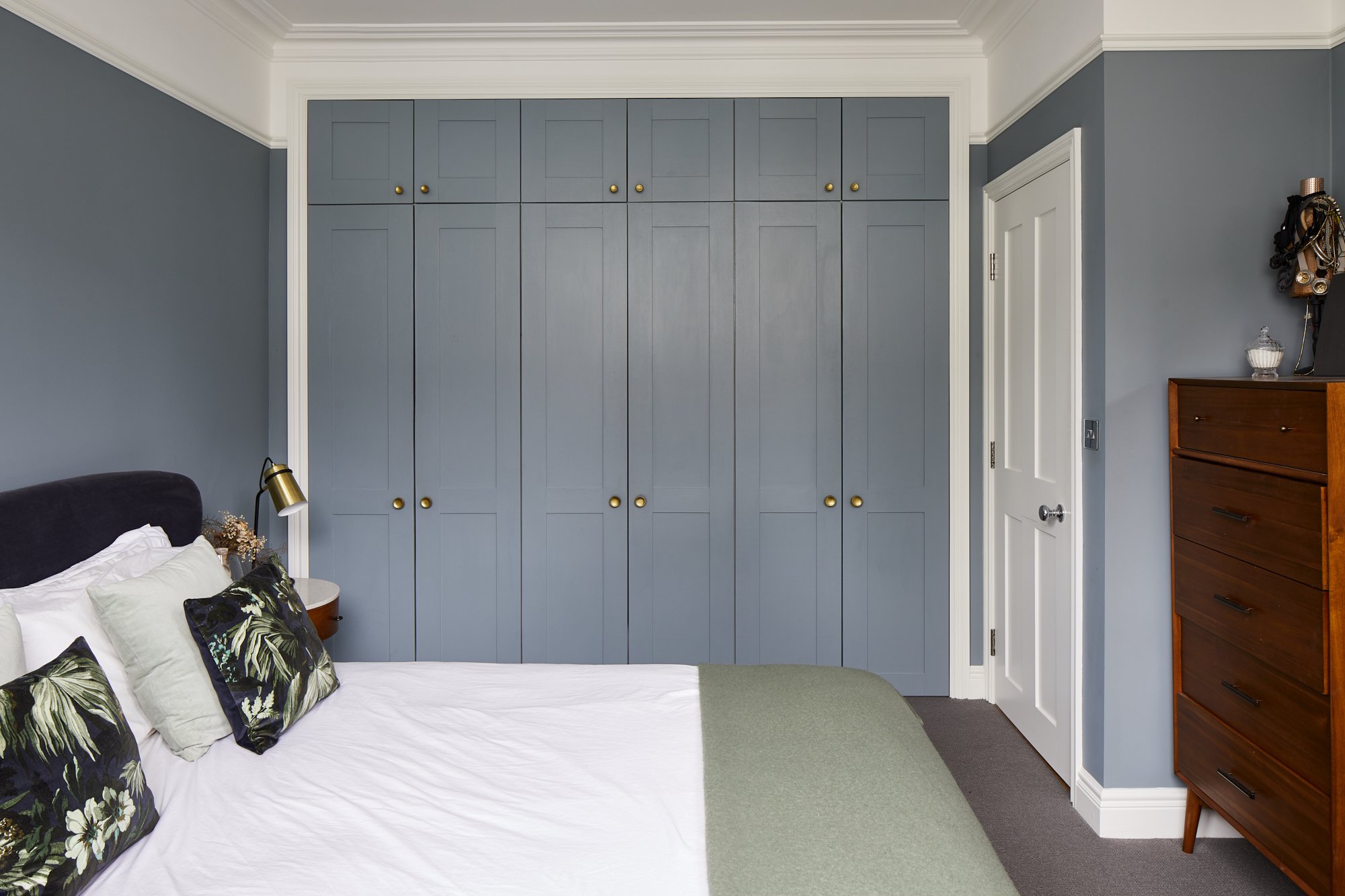
Crouch End
The extension to the rear of this ground floor flat included the creation of an open plan kitchen, living and dining area, with views over the rear garden, remodelling of bathroom and the provision of two bedrooms, fitted with wardrobes. A larger floor area than typically permitted, was achieved through the use of a projecting bay to the rear, containing the glazed doors, set back from boundaries on both sides.








